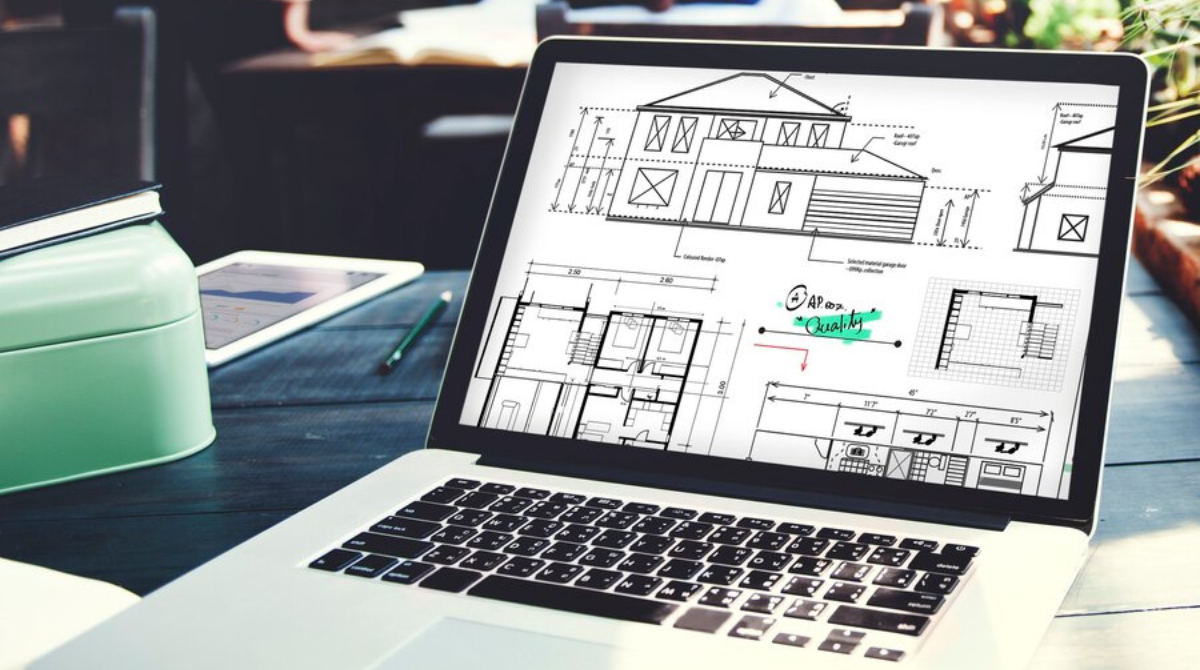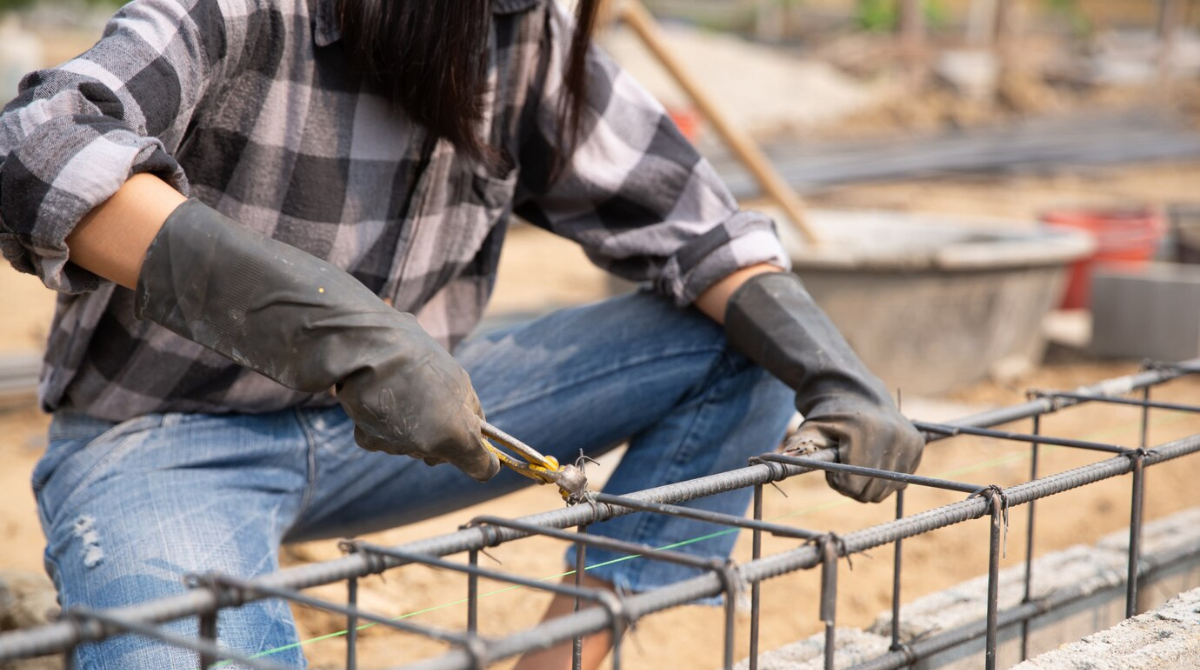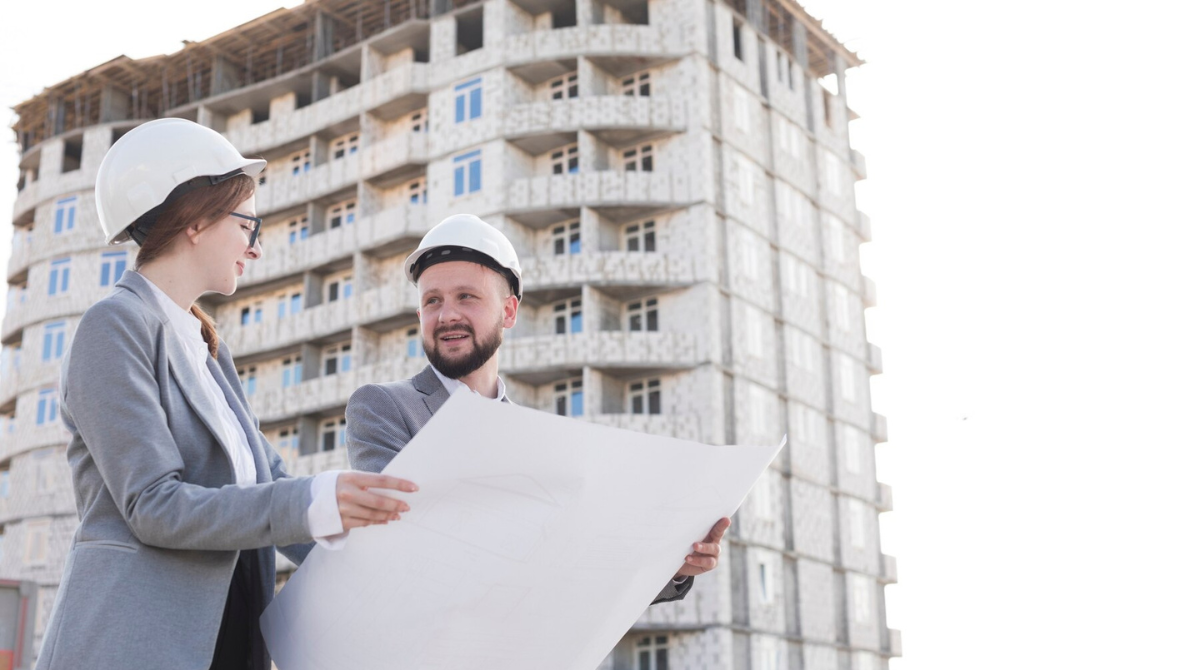Planning and Design
The design process includes creating blueprints and layouts for homes, ensuring the structure meets safety codes, and suits the needs of the homeowners. Structural, mechanical, electrical, and plumbing engineers are often involved to ensure that the house is safe and functional.








