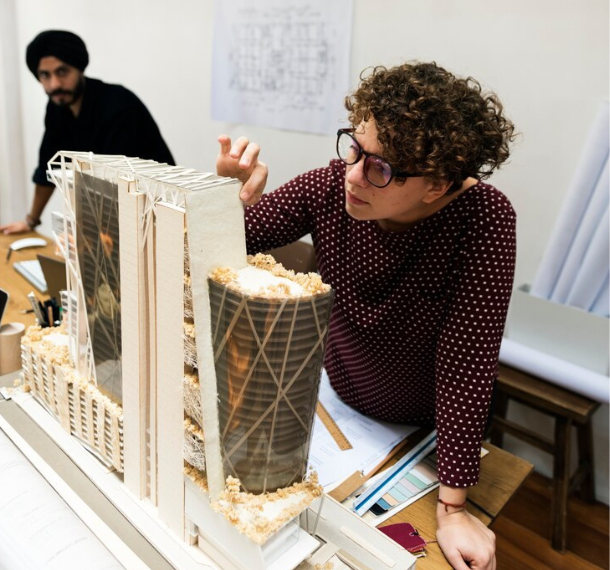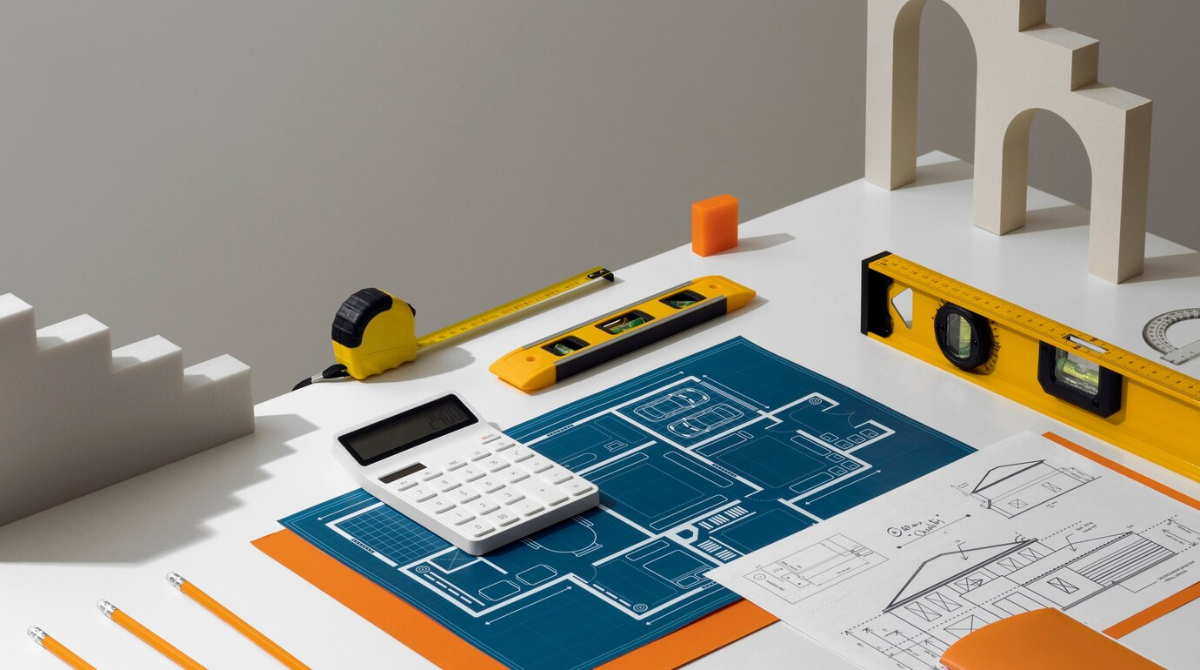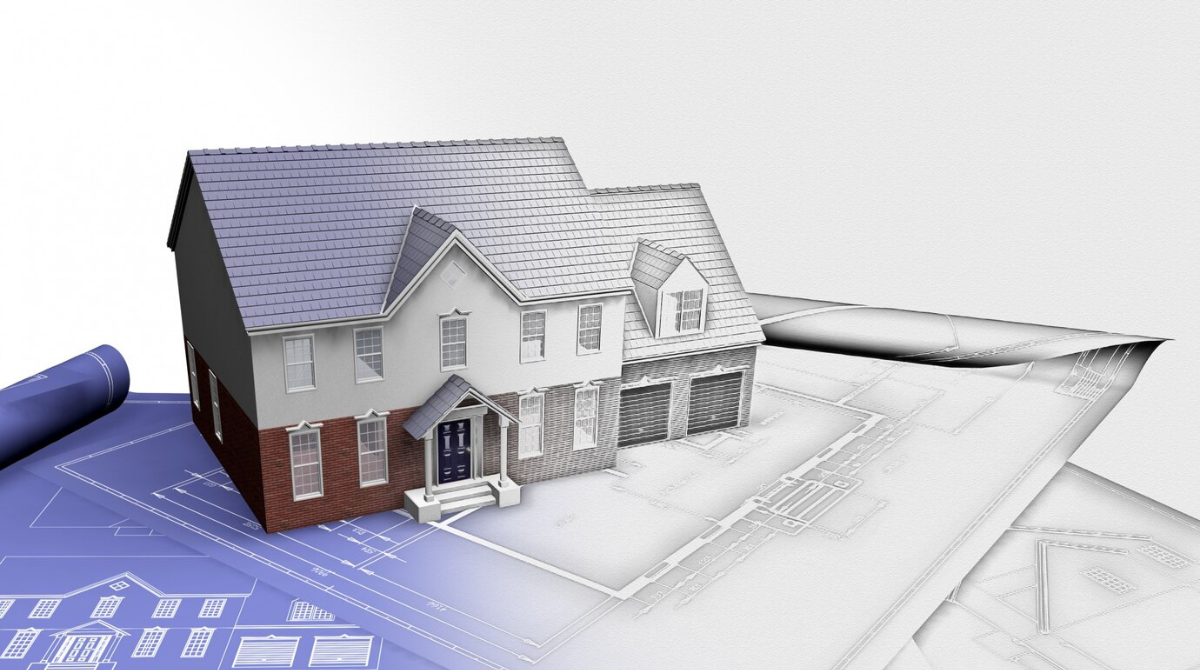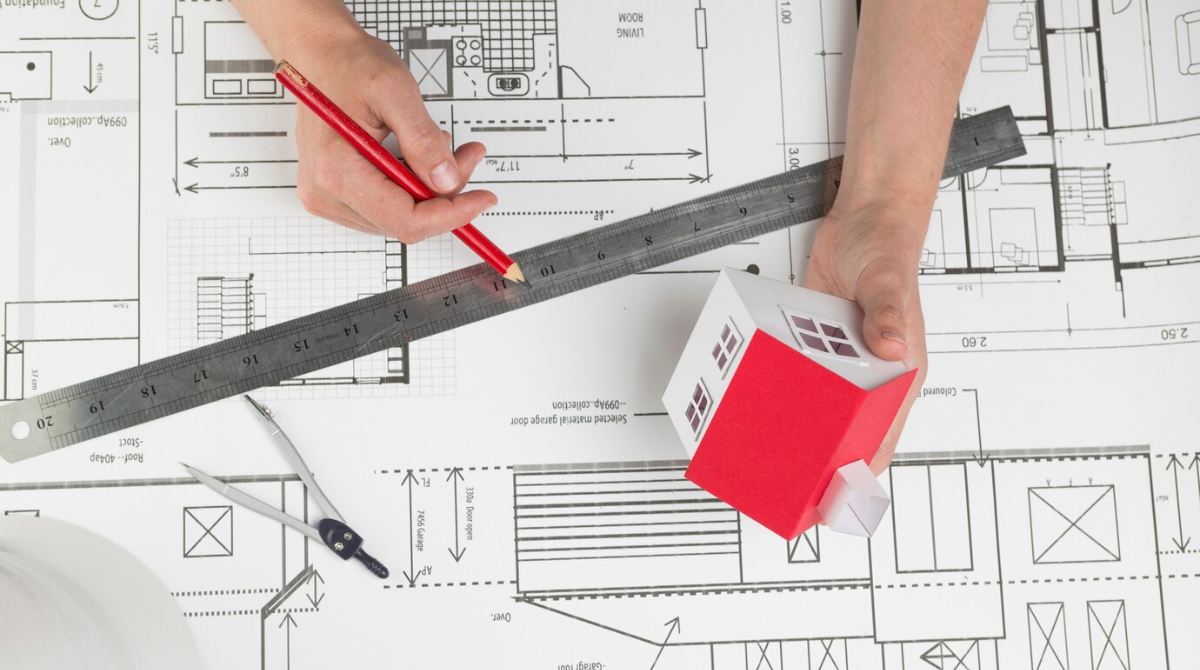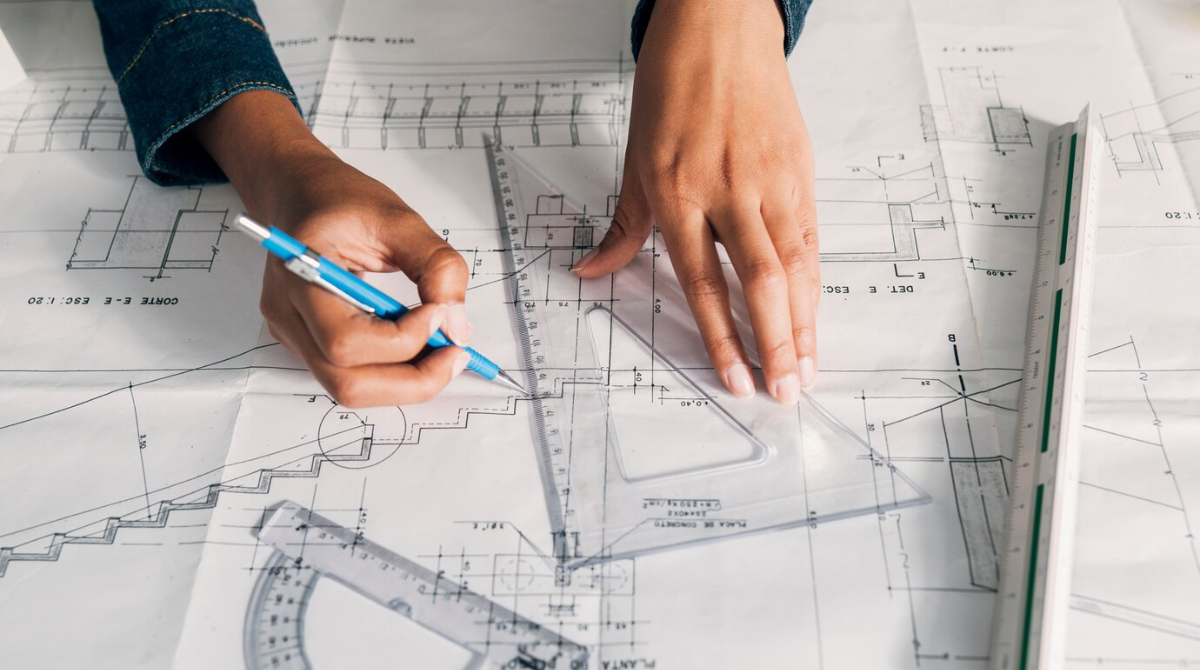Structural Systems
A structural system is the framework that supports the building’s loads, ensuring stability, durability, and safety. We pride ourselves on providing unique and forward-thinking designs that push the boundaries of traditional Architectural, ensuring each project is both distinctive and practical.

